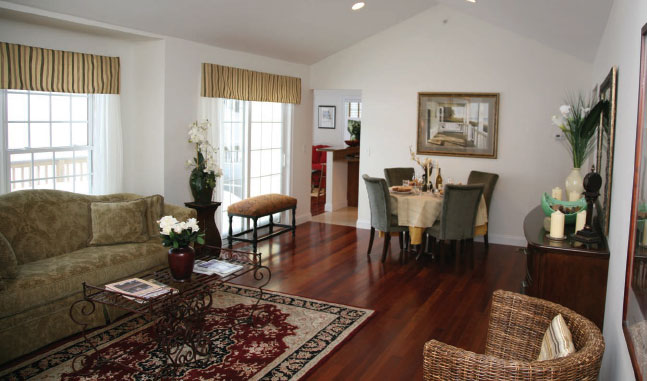The thrill of buying your first home can sometimes distract you from choosing a functional and affordable house for you and your family. First-time homebuyers are often willing to take on at least some renovations and upgrades—some even see themselves as HGTV or This Old House types who are willing to take on large projects based more on a vision of what could be, as opposed to what it is.Owners in this demographic are typically in their more agile years renovations are more adventures than chores. But they also tend to be in their financially lean years.
When looking for that first home, there are a few big-ticket items to consider. Be sure there are enough bedrooms for current and future family members, a space for the family to gather, a functional kitchen, private space for young parents, and an outdoor area for relaxing and for kids to play. Inside the house it’s typical to want an updated kitchen and bath, an open floor plan, energy-efficient appliances, and a home workspace, all of which should be low maintenance.
Also consider whether you want to be near shopping and family entertainment or desire quieter, more rural surroundings. Finding a good school district in a community where you feel safe and comfortable is important, but you should balance these with other factors that will influence your happiness.
When approaching renovations, consider a phased plan. This can help spread costs while changing the aesthetic and functionality of your living space. Any form of home construction or renovation will require a mix of trades. Some homeowners will want to manage the project themselves—contacting and scheduling multiple professionals, negotiating the scope of work and cost, and developing and sticking to an overall budget. But in many instances, having a partner that can manage these details while ensuring the work is done to plan and budget will streamline the process, eliminate cost overruns, and allow the homeowner to be as involved as they want or need to be.
EMPTY NESTERS
For 18 or 20 years you’ve improved and likely increased your living space through purchasing a new home or by renovating an existing home. And now the kids are out of the house. Hallelujah. What are you going to do with all that space? You may notice that many of the rooms in your home look worn or outdated. Revamping these spaces could be as simple as a fresh coat of paint, refinishing the floors, and decluttering and streamlining furniture pieces, or you may opt to open up walls to create a better flow through the house.
These updates increase the value of your home and make it easier to sell if you ultimately decide to downsize or relocate. It’s important to note that not every renovation increases the value of your house; some may even hurt the resale value. Your contractor and real estate agent can help you avoid these mistakes.
Some empty nesters are more ambitious. They see an opportunity for a larger home office (or new home office), private sitting rooms, a workout area, a master suite, or some other dreamed of space with new functionality. Many of these projects require additional building or increasing the loadbearing capacity of walls and ceilings as well as custom millwork, built-in cabinetry, functional furniture, and more. For example, the conversion to a master suite can be an intense remodeling project including customized closets, sitting areas, a larger bed, and even a hot tub in the master bath. Each new feature requires different trade skills, structural needs, and design.
Here’s where a partnership with a design/build contractor comes into play. For example, what your house can structurally support, what is a workable budget, who the best subcontractors are to perform the detail and finish work, what zoning and other municipal approvals are needed, and how the work can be completed on the most efficient and accommodating schedule are all questions a contractor can answer. A contractor will ensure each piece of the renovation is carried out to plan and budget as well as help identify areas where you can employ some DIY elbow grease to cut costs and add to your personal satisfaction when the renovations are complete.
DOWNSIZING
For some, downsizing is a dirty word. But it shouldn’t be! Downsizing is all about reducing the time and financial demands of your home, so you can do more with your life. You can choose to live in some groovy modernistic house near a culturally active community or the quiet gardens of a small cottage in the woods. It’s your dream, and it’s time to live it. And if you’ve kept up with home maintenance and improvements, your biggest asset should be ready for its next owner while at peak market value.
Now, smaller does not mean cramped. Consider a new home or renovations designed to maximize your sense of space. We are amid a design renaissance when it comes to innovative ways to get the most out of small spaces while making them feel open and roomy. The tiny house movement is overflowing with incredible concepts to help people get the most from every square foot without feeling cramped. Not that a tiny home is what you want, but it’s a wellspring of great ideas.
A general contractor is much more than the hammer and nails portion of your project. By consulting a contractor at an early stage, they can bring an architect and designer together to help you create an easier to care for, wonderful, innovative, and aesthetically pleasing dream home.


 View Print Edition
View Print Edition